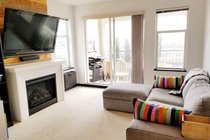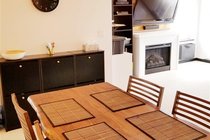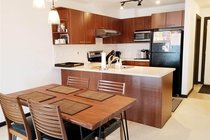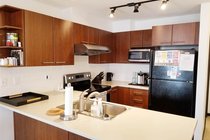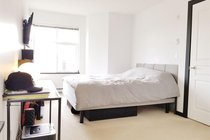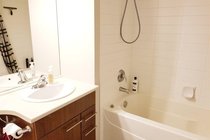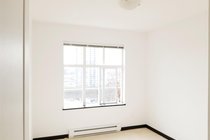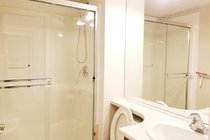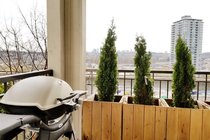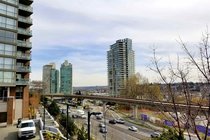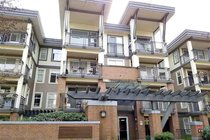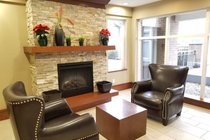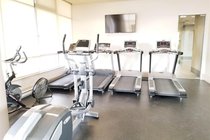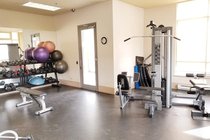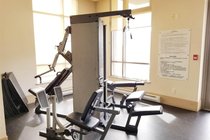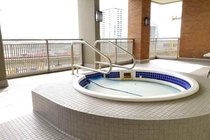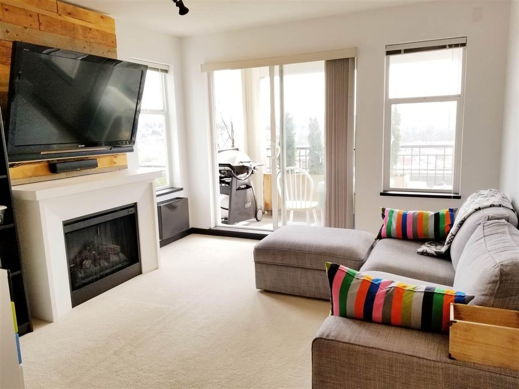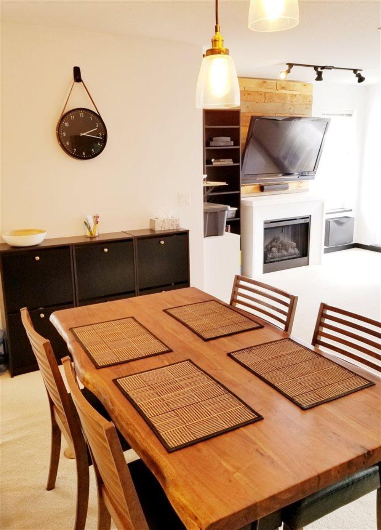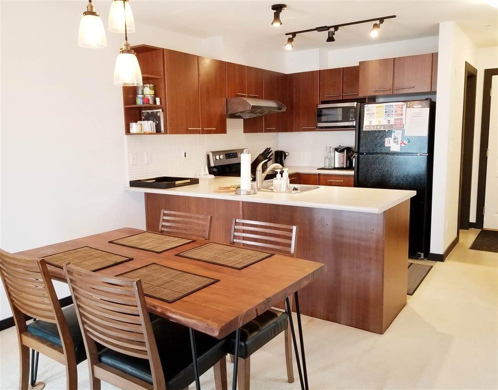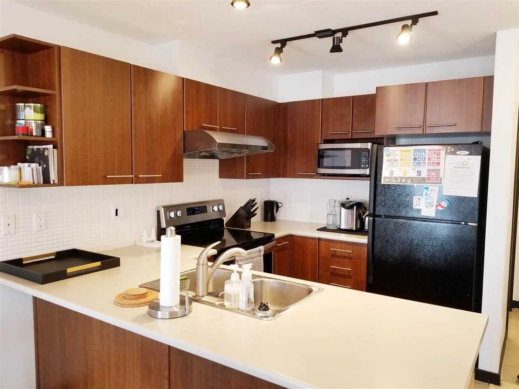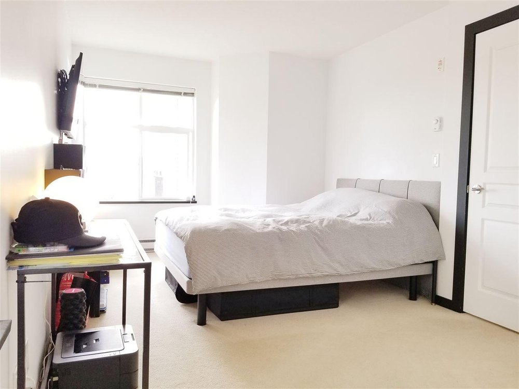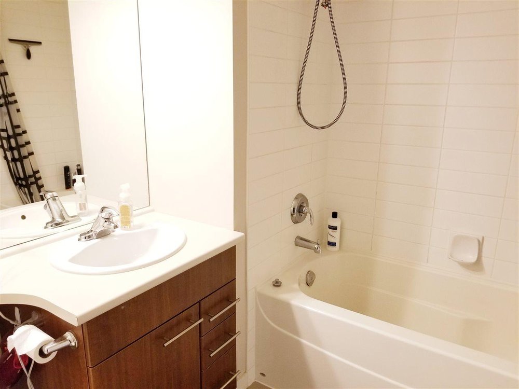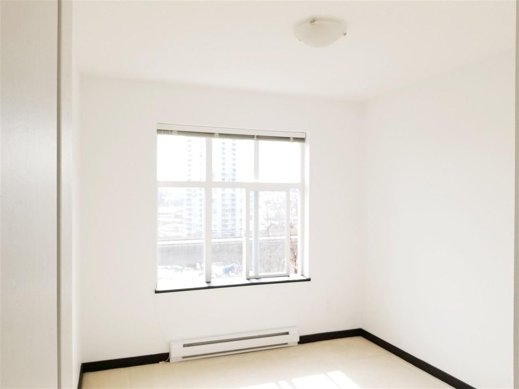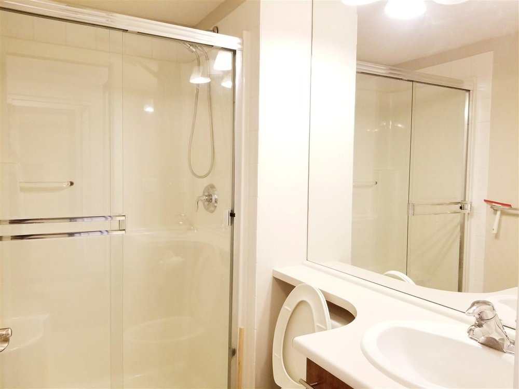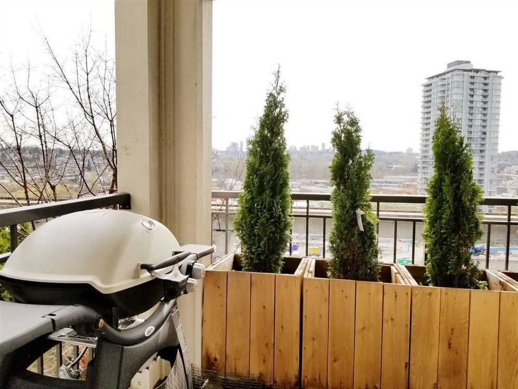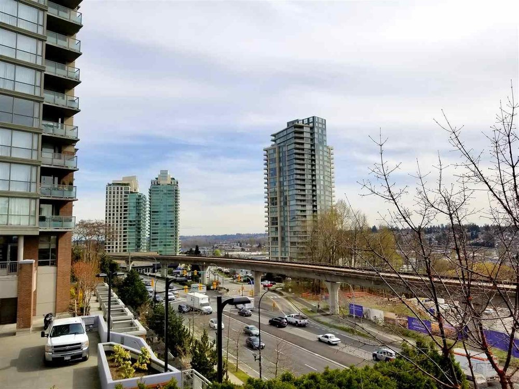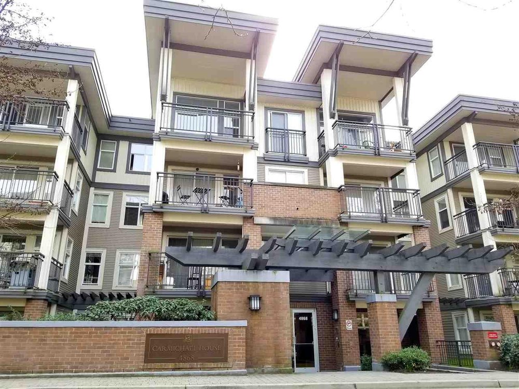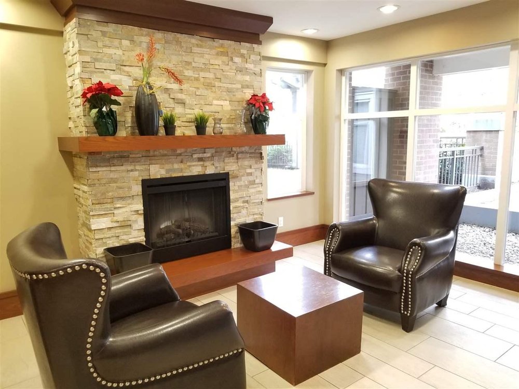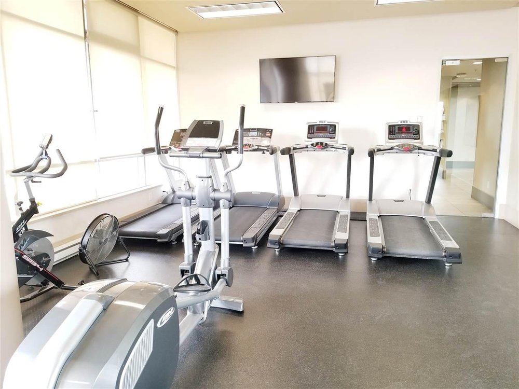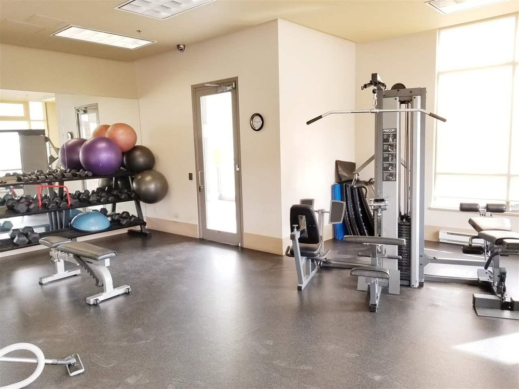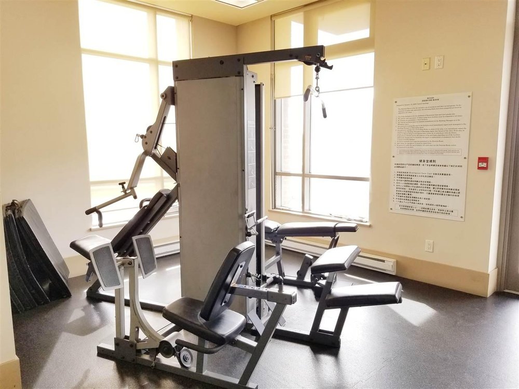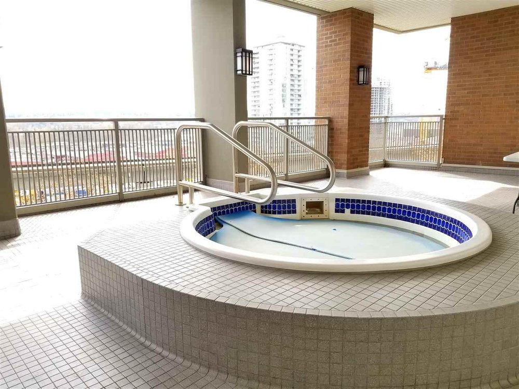Mortgage Calculator
215 4868 Brentwood Drive, Burnaby
Brentwood Gate- Quality built by award winning Ledingham McAllister. Conveniently located in Brentwood Park in Burnaby North. Highly desirable corner end 2 bedroom and 2 bath unit with sunny southern exposure. Features open concept living, dining and kitchen areas. Bonus 2 parking lots and 1 storage locker. Great recreation facilities including a hot tub, exercise centre, meeting room, and billiards lounge. Steps away to the Skytrain station and Brentwood Mall which is being developed into a New Mega mall with tons of shops, restaurants and entertainments. Just minutes drive from SFU and BCIT, walking distance to Save-On, Whole Foods, Starbucks, Joey's and more. Enjoy all Brentwood has to offer. Open house on Sun (May 19) 2-4pm.
Taxes (2018): $2,165.82
Amenities
Features
| MLS® # | R2353692 |
|---|---|
| Property Type | Residential Attached |
| Dwelling Type | Apartment Unit |
| Home Style | Corner Unit,End Unit |
| Year Built | 2008 |
| Fin. Floor Area | 807 sqft |
| Finished Levels | 1 |
| Bedrooms | 2 |
| Bathrooms | 2 |
| Taxes | $ 2166 / 2018 |
| Outdoor Area | Balcony(s) |
| Water Supply | City/Municipal |
| Maint. Fees | $278 |
| Heating | Baseboard, Electric |
|---|---|
| Construction | Frame - Wood |
| Foundation | Concrete Perimeter |
| Basement | None |
| Roof | Asphalt |
| Fireplace | 1 , Electric |
| Parking | Garage; Underground,Visitor Parking |
| Parking Total/Covered | 2 / 2 |
| Exterior Finish | Mixed |
| Title to Land | Freehold Strata |
Rooms
| Floor | Type | Dimensions |
|---|---|---|
| Main | Living Room | 11'2 x 11'1 |
| Main | Dining Room | 11'7 x 9'10 |
| Main | Master Bedroom | 16'2 x 9'5 |
| Main | Bedroom | 12'2 x 8'10 |
Bathrooms
| Floor | Ensuite | Pieces |
|---|---|---|
| Main | Y | 3 |
| Main | N | 3 |

