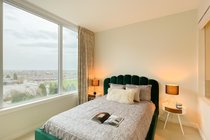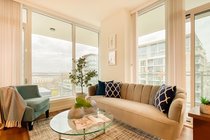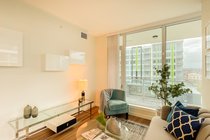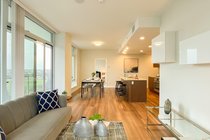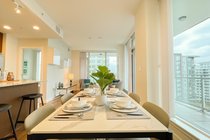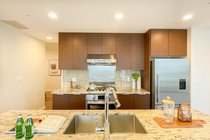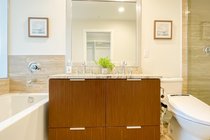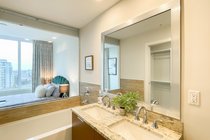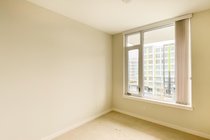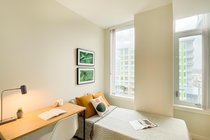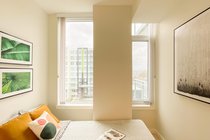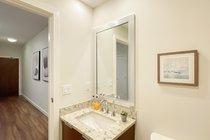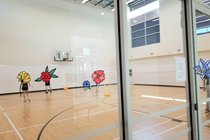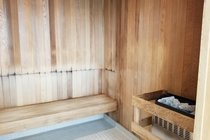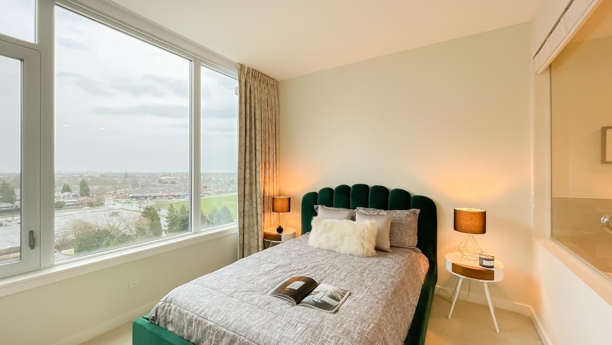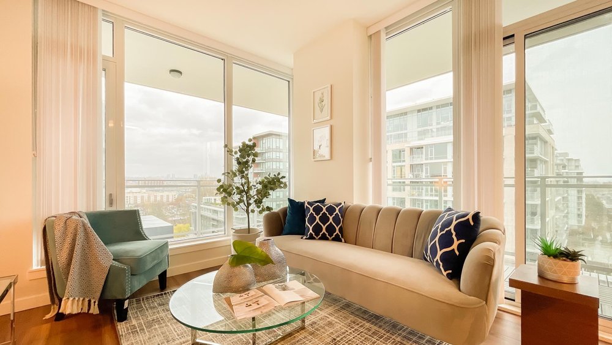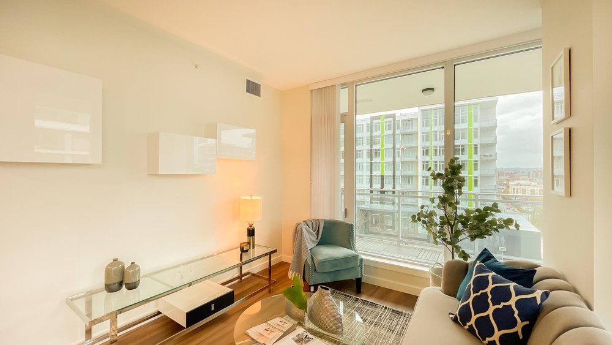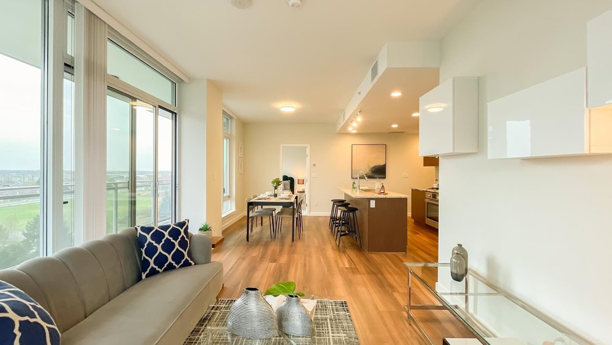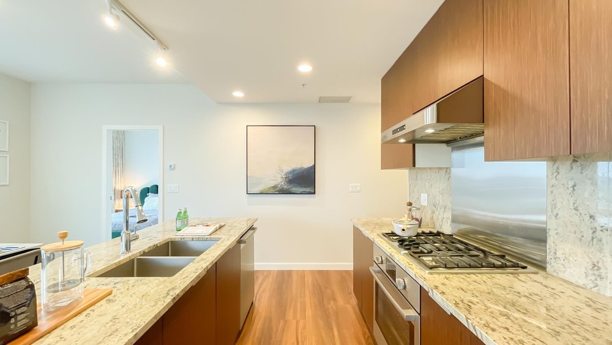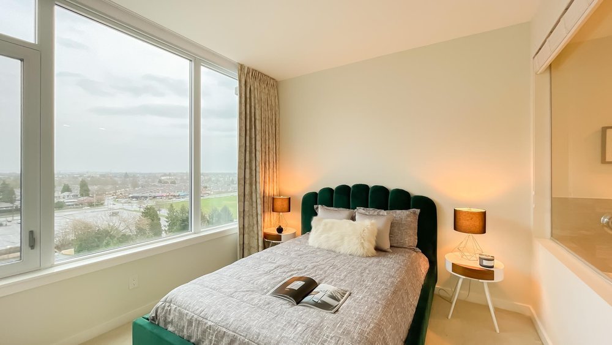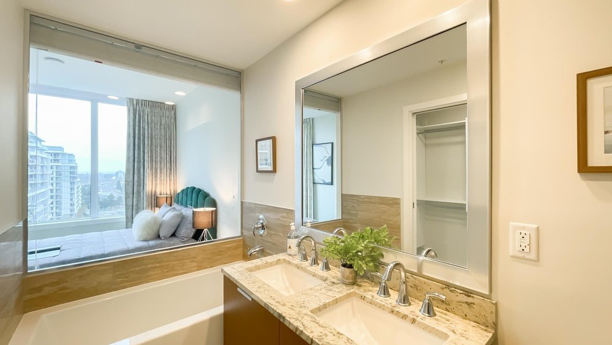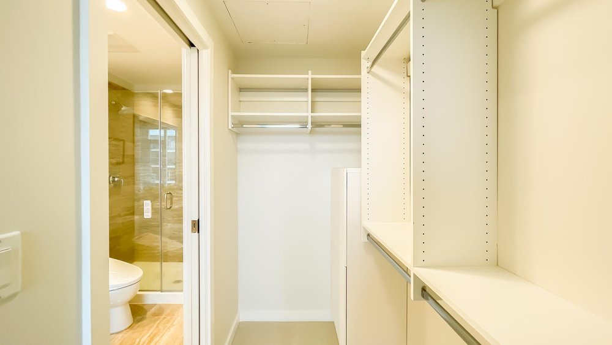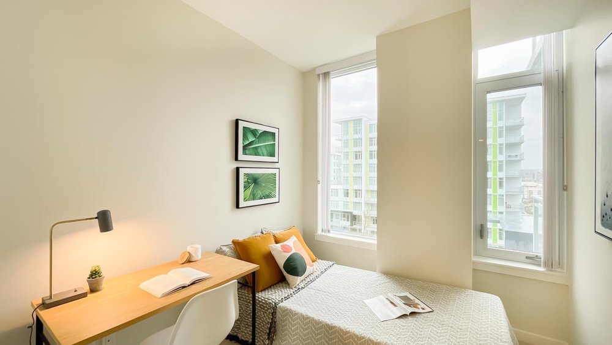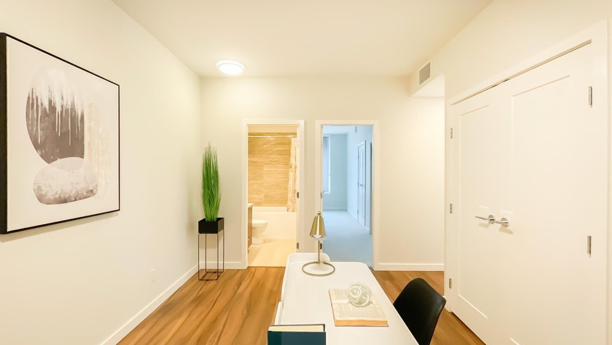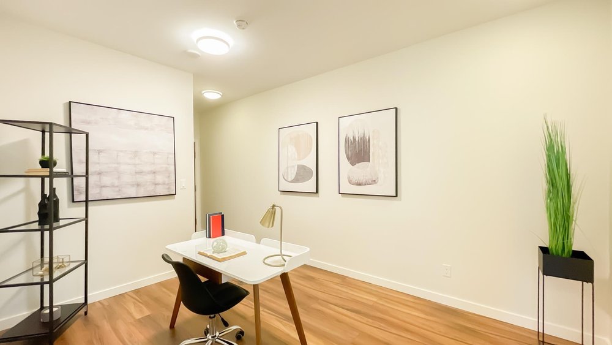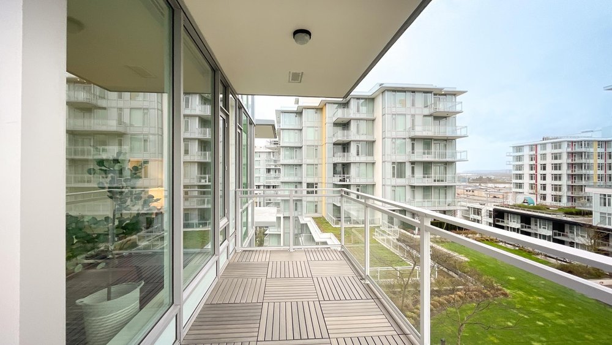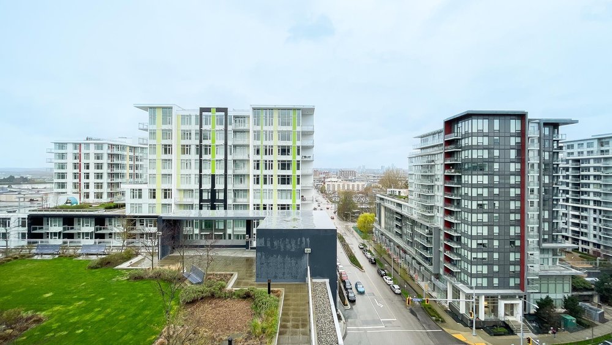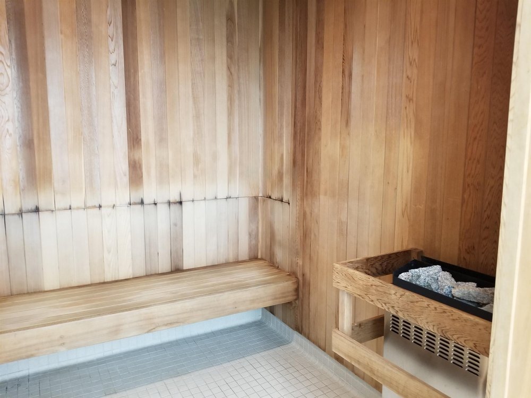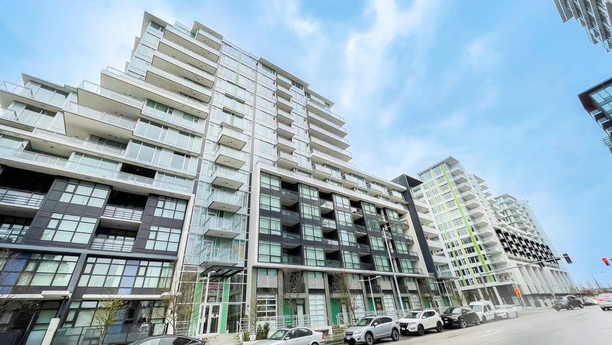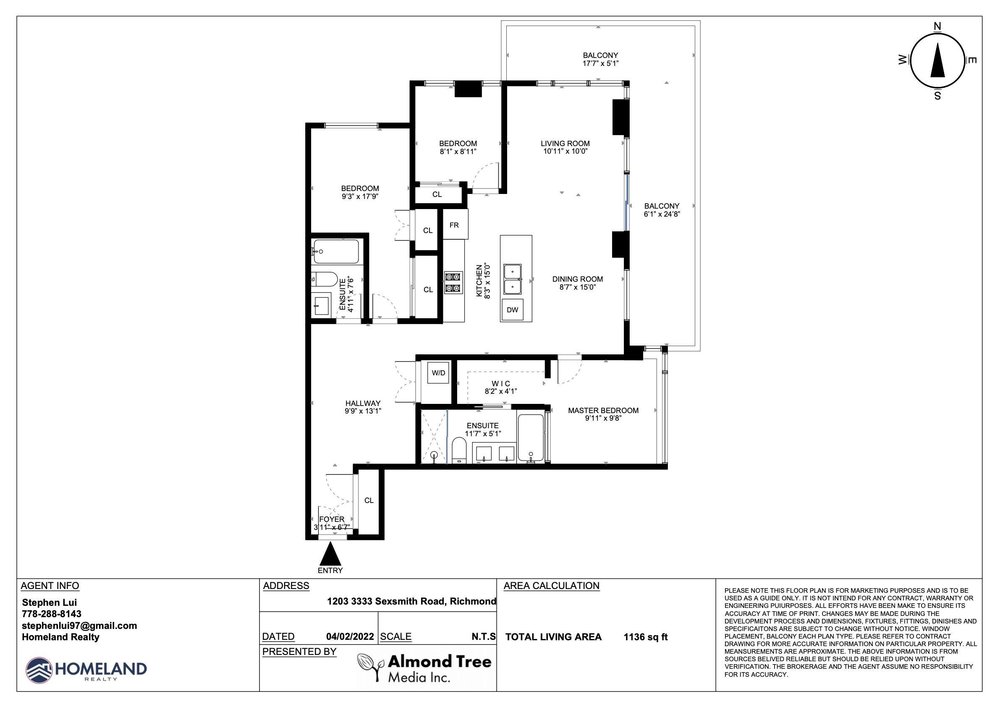Mortgage Calculator
For new mortgages, if the downpayment or equity is less then 20% of the purchase price, the amortization cannot exceed 25 years and the maximum purchase price must be less than $1,000,000.
Mortgage rates are estimates of current rates. No fees are included.
1203 3333 Sexsmith Road, Richmond
MLS®: R2673365
1146
Sq.Ft.
2
Baths
3
Beds
2018
Built
Virtual Tour
Rarely available 3 BEDROOMS plus DEN corner unit in Sorrento. Over 200 SF wrap-around balcony with a panoramic view of the city and mountains. Gourmet kitchen with high-end s/s appliances and quartz countertops, laminate flooring, central A/C, semi-ensuite 2nd bedroom. Floor-to-ceiling windows with 9' ceilings bring in a lot of natural light. World class amenities include Indoor pool & Hot Tub, full gym, yoga room, basket/badminton court, party room, game Room, meeting room, and a rooftop outdoor terrace w/ BBQ. Step away to future Capstan Station on the Canada Line, shopping mall, supermarket, and restaurants. 6 mins drive to Vancouver Airport. VIDEO: youtu.be/u4OY2bOh1k4
Taxes (2021): $3,358.35
Amenities
Air Cond.
Central
Club House
Elevator
Exercise Centre
Garden
In Suite Laundry
Pool; Indoor
Recreation Center
Sauna
Steam Room
Swirlpool
Hot Tub
Features
Air Conditioning
ClthWsh
Dryr
Frdg
Stve
DW
Microwave
Show/Hide Technical Info
Show/Hide Technical Info
| MLS® # | R2673365 |
|---|---|
| Property Type | Residential Attached |
| Dwelling Type | Apartment Unit |
| Home Style | Corner Unit,Upper Unit |
| Year Built | 2018 |
| Fin. Floor Area | 1146 sqft |
| Finished Levels | 1 |
| Bedrooms | 3 |
| Bathrooms | 2 |
| Taxes | $ 3358 / 2021 |
| Outdoor Area | Balcony(s) |
| Water Supply | City/Municipal |
| Maint. Fees | $553 |
| Heating | Forced Air, Heat Pump |
|---|---|
| Construction | Concrete |
| Foundation | |
| Basement | None |
| Roof | Other |
| Fireplace | 0 , |
| Parking | Other |
| Parking Total/Covered | 0 / 0 |
| Exterior Finish | Glass,Metal,Other |
| Title to Land | Freehold Strata |
Rooms
| Floor | Type | Dimensions |
|---|---|---|
| Main | Living Room | 10'11 x 10' |
| Main | Dining Room | 15' x 8'7 |
| Main | Kitchen | 15' x 8'3 |
| Main | Master Bedroom | 9'11 x 9'8 |
| Main | Bedroom | 17'9 x 9'3 |
| Bsmt | Bedroom | 8'11 x 8'1 |
| Main | Den | 13'1 x 9'9 |
Bathrooms
| Floor | Ensuite | Pieces |
|---|---|---|
| Main | Y | 5 |
| Main | N | 4 |

