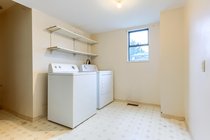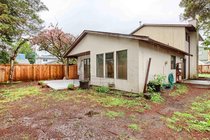Mortgage Calculator
1251 Hornby Street, Coquitlam
Discover your dream home in the heart of Coquitlam at 1251 Hornby Street! This charming property presents an exceptional opportunity for both investors and first-time homebuyers. Boasting an expansive 4400 sq ft corner lot with valuable land and a livable 3-bedroom home, the possibilities are endless. Its prime location is unbeatable, mere minutes from Pinetree Secondary School, Lafarge Lake Park, Percy Perry Stadium, Coquitlam Centre, and the Millennium SkyTrain Line, ensuring unmatched convenience. The update includes a 2-month Dryer, a 1-yr fence & a 2-yr roof. Don't let this chance slip away - whether you're looking to settle down or explore its development potential, seize the opportunity at 1251 Hornby Street!
Taxes (2022): $3,769.56
| MLS® # | R2874302 |
|---|---|
| Property Type | Residential Detached |
| Dwelling Type | House/Single Family |
| Home Style | 2 Storey |
| Year Built | 1980 |
| Fin. Floor Area | 1826 sqft |
| Finished Levels | 2 |
| Bedrooms | 3 |
| Bathrooms | 3 |
| Taxes | $ 3770 / 2022 |
| Lot Area | 4435 sqft |
| Lot Dimensions | 0.00 × |
| Outdoor Area | Fenced Yard |
| Water Supply | City/Municipal |
| Maint. Fees | $N/A |
| Heating | Forced Air, Natural Gas |
|---|---|
| Construction | Frame - Wood |
| Foundation | |
| Basement | None |
| Roof | Asphalt |
| Fireplace | 0 , |
| Parking | Garage; Single |
| Parking Total/Covered | 1 / 1 |
| Exterior Finish | Mixed,Wood |
| Title to Land | Freehold NonStrata |
Rooms
| Floor | Type | Dimensions |
|---|---|---|
| Main | Living Room | 21'8 x 11'10 |
| Main | Family Room | 17'8 x 13'7 |
| Main | Dining Room | 11'9 x 11'1 |
| Main | Kitchen | 11'1 x 9'3 |
| Above | Bedroom | 13'7 x 12'6 |
| Above | Bedroom | 12'6 x 11'6 |
| Above | Bedroom | 11'6 x 10'9 |
| Main | Laundry | 13'7 x 13'7 |
Bathrooms
| Floor | Ensuite | Pieces |
|---|---|---|
| Main | N | 2 |
| Above | Y | 3 |
| Above | Y | 3 |






























