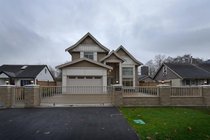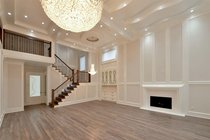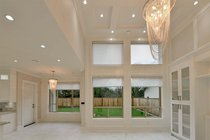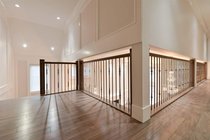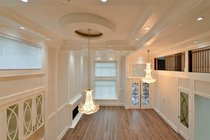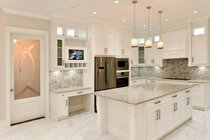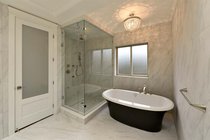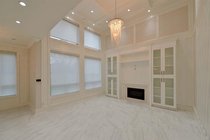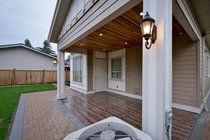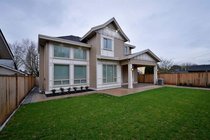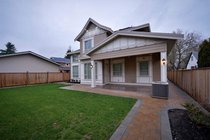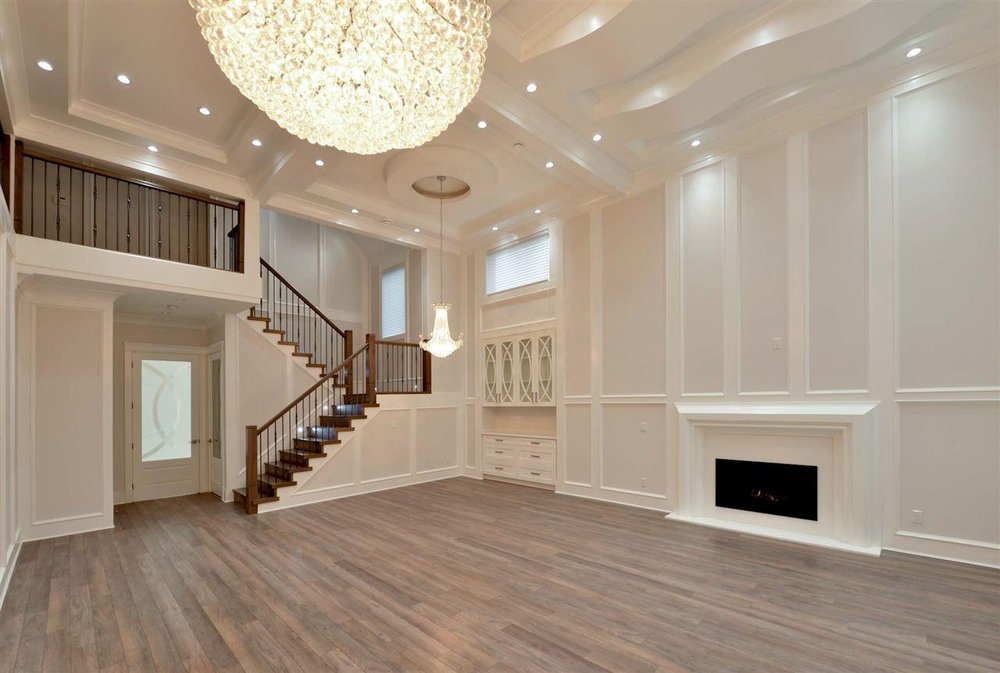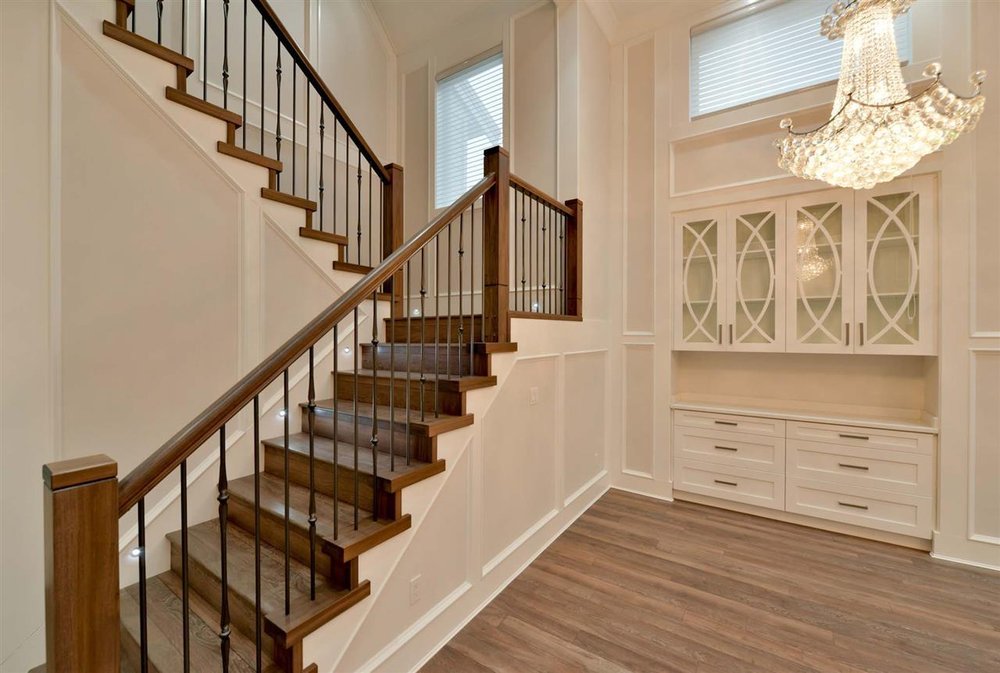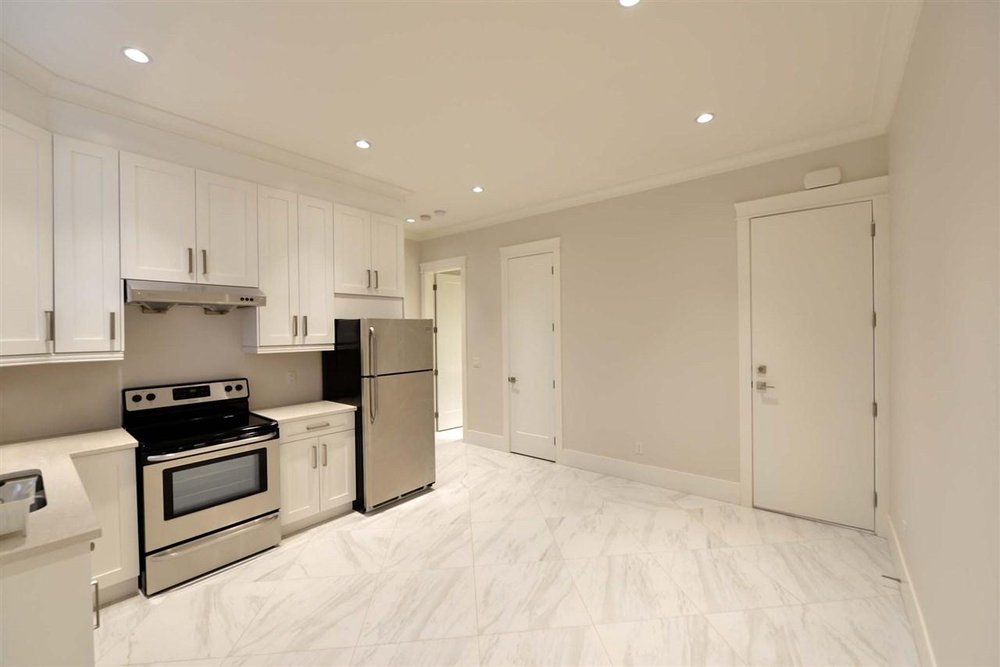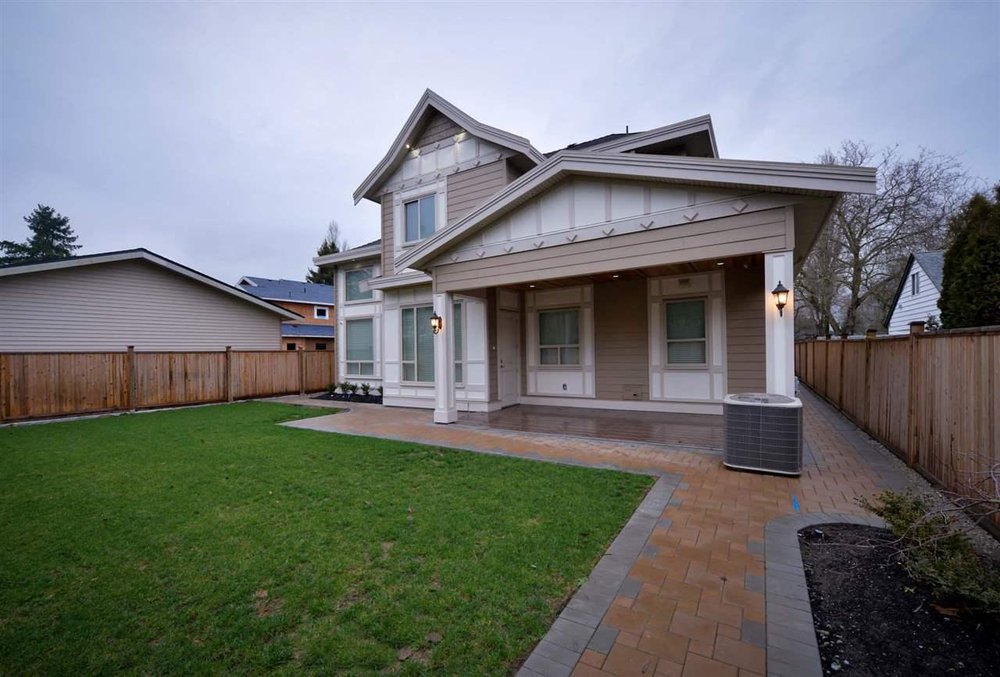Mortgage Calculator
1120 Lancaster Crescent, Richmond
Luxurious modern design; brand new home with easy access to Vancouver & outlet mall; located in a small and connected community. 3,400 sq ft home in every way offers many quality crafted detail wall paneling . The Living and Dinning areas features vaulted ceilings and chandeliers, easy to maintain hardwood flooring; open kitchen with top grade appliances PLUS a separate deluxe wok kitchen. Upper floor master bedroom have 5 pc en-suite; all other bedrooms has hardwood flooring throughout. One bedroom legal suite with extra kitchen area can be rented as mortgage help. This gorgeous home provides HRV, A/C, radiant heating. Walk to Parks, schools, community hall, and daycare. Open house on Saturday 2-4 March 10.
Taxes (2017): $2,630.71
Amenities
Features
| Dwelling Type | |
|---|---|
| Home Style | |
| Year Built | |
| Fin. Floor Area | 0 sqft |
| Finished Levels | |
| Bedrooms | |
| Bathrooms | |
| Taxes | $ N/A / |
| Outdoor Area | |
| Water Supply | |
| Maint. Fees | $N/A |
| Heating | |
|---|---|
| Construction | |
| Foundation | |
| Parking | |
| Parking Total/Covered | / |
| Exterior Finish | |
| Title to Land |
Rooms
| Floor | Type | Dimensions |
|---|
Bathrooms
| Floor | Ensuite | Pieces |
|---|

