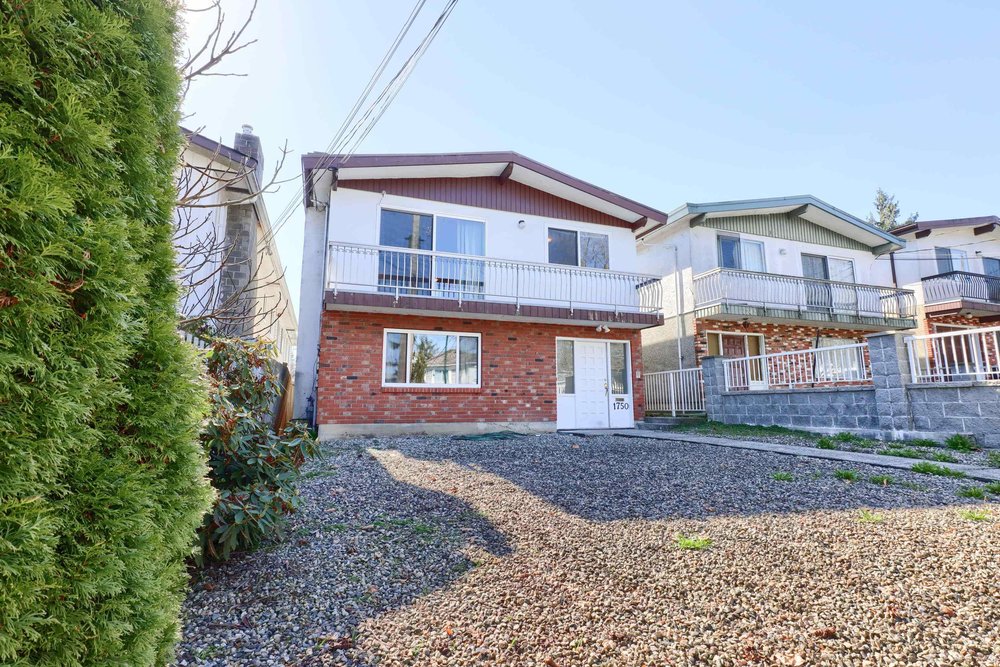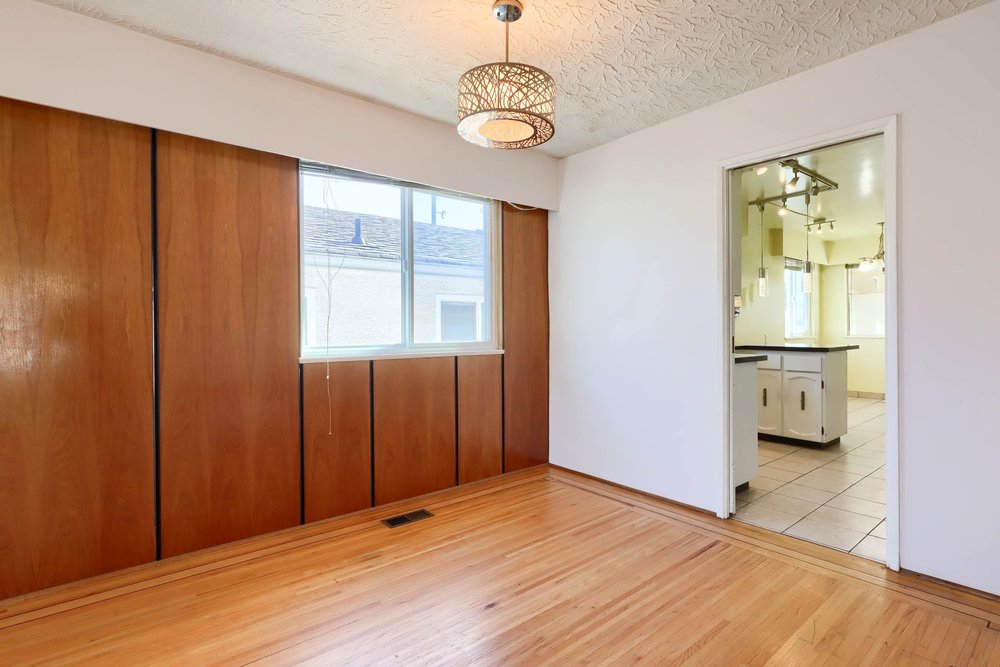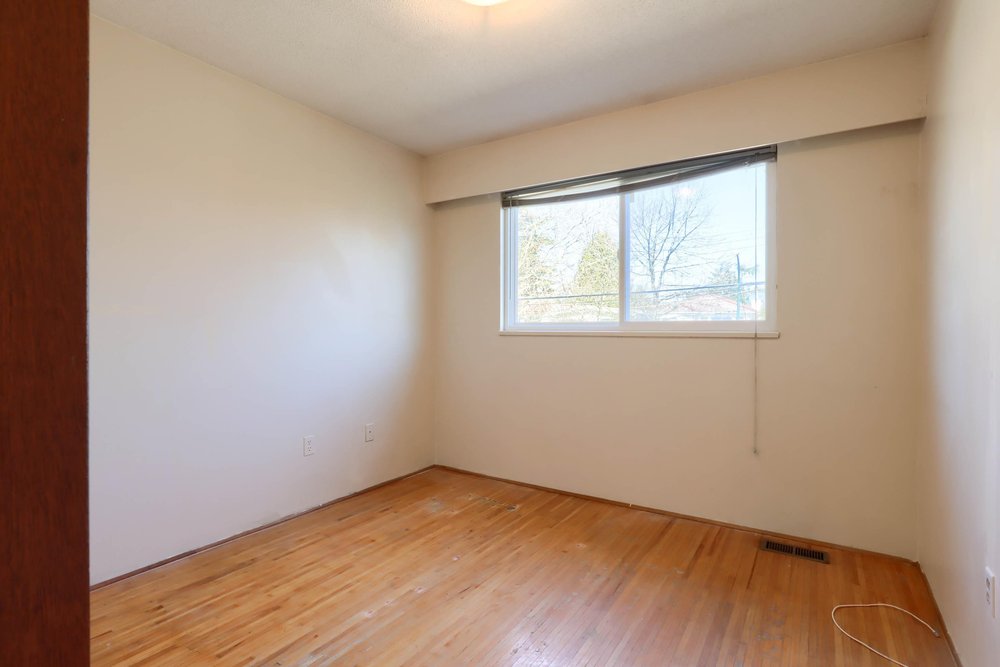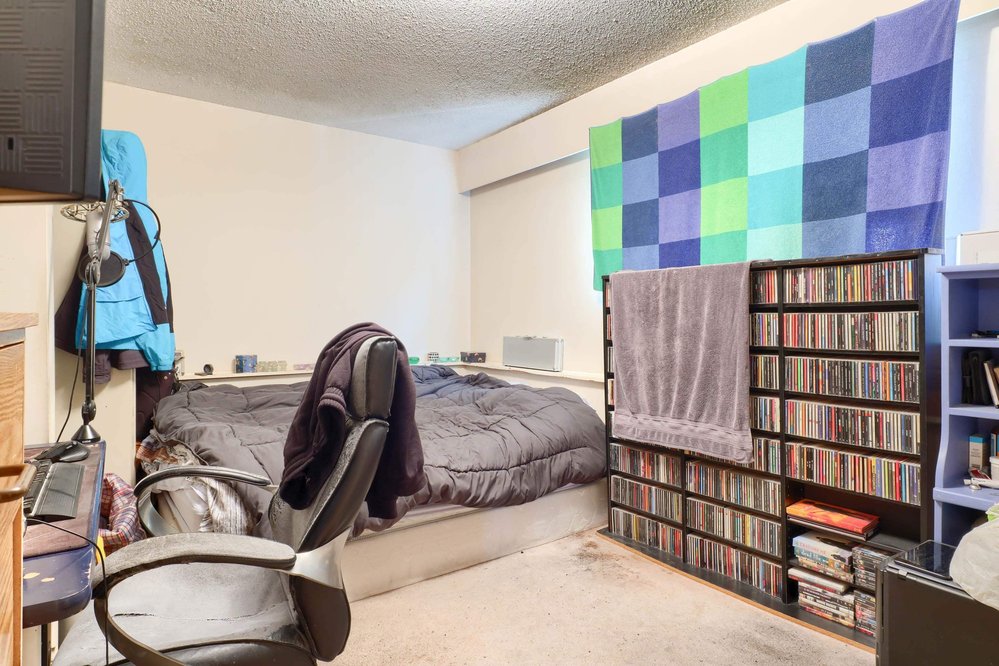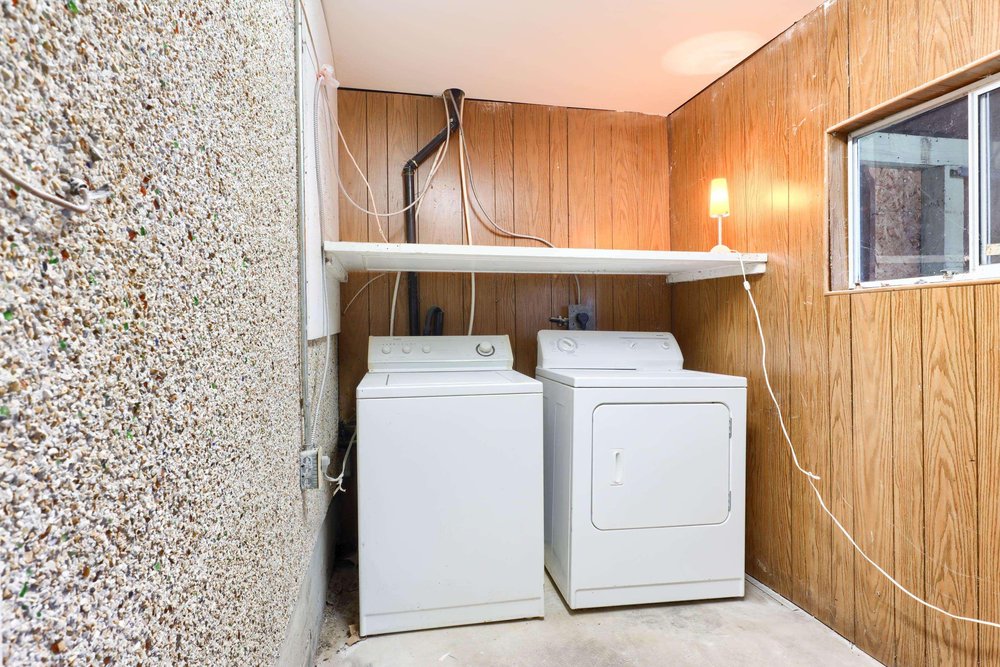Mortgage Calculator
For new mortgages, if the downpayment or equity is less then 20% of the purchase price, the amortization cannot exceed 25 years and the maximum purchase price must be less than $1,000,000.
Mortgage rates are estimates of current rates. No fees are included.
1750 E 29th Avenue, Vancouver
MLS®: R2862489
2488
Sq.Ft.
3
Baths
6
Beds
4,356
Lot SqFt
1973
Built
Virtual Tour
Introducing a Vancouver Special on a 30 x 145 lot, West of Victoria Drive in Kensington-Cedar Cottage. With nearly 2500 sqft across 2 levels, it features 6 beds and 2.5 baths. 3 beds upstairs, 3 in the finished ground unit with separate entry and Laundry. Updates include a 2021 hot water tank replacement and a spacious sundeck with a new cover. Family-friendly neighborhood near restaurants, shops, Lord Selkirk & Gladstone schools. Opportunity awaits! Youtube Link: https://youtu.be/sNmb_IReu1g
Taxes (2023): $7,422.41
Features
ClthWsh
Dryr
Frdg
Stve
DW
Show/Hide Technical Info
Show/Hide Technical Info
| MLS® # | R2862489 |
|---|---|
| Property Type | Residential Detached |
| Dwelling Type | House/Single Family |
| Home Style | 2 Storey |
| Year Built | 1973 |
| Fin. Floor Area | 2488 sqft |
| Finished Levels | 2 |
| Bedrooms | 6 |
| Bathrooms | 3 |
| Taxes | $ 7422 / 2023 |
| Lot Area | 4356 sqft |
| Lot Dimensions | 30.00 × 145.2 |
| Outdoor Area | Sundeck(s) |
| Water Supply | City/Municipal |
| Maint. Fees | $N/A |
| Heating | Forced Air |
|---|---|
| Construction | Frame - Wood |
| Foundation | |
| Basement | None |
| Roof | Asphalt |
| Fireplace | 0 , |
| Parking | Open |
| Parking Total/Covered | 3 / 0 |
| Exterior Finish | Brick,Mixed,Stucco |
| Title to Land | Freehold NonStrata |
Rooms
| Floor | Type | Dimensions |
|---|---|---|
| Main | Living Room | 13'7 x 27'7 |
| Above | Dining Room | 10'2 x 12' |
| Above | Kitchen | 10'2 x 8'8 |
| Above | Primary Bedroom | 13'4 x 12'11 |
| Above | Bedroom | 9'10 x 10'11 |
| Above | Bedroom | 9'10 x 9'10 |
| Above | Laundry | 10'2 x 3'11 |
| Below | Living Room | 13'9 x 18'1 |
| Below | Dining Room | 13'8 x 8'4 |
| Below | Kitchen | 13'8 x 12'4 |
| Below | Bedroom | 9'7 x 15'4 |
| Below | Bedroom | 10'5 x 12'6 |
| Below | Bedroom | 8'7 x 10'7 |
| Below | Laundry | 9'11 x 3'5 |
| Below | Steam Room | 9'11 x 3'5 |
Bathrooms
| Floor | Ensuite | Pieces |
|---|---|---|
| Above | Y | 2 |
| Above | N | 3 |
| Main | N | 3 |






























